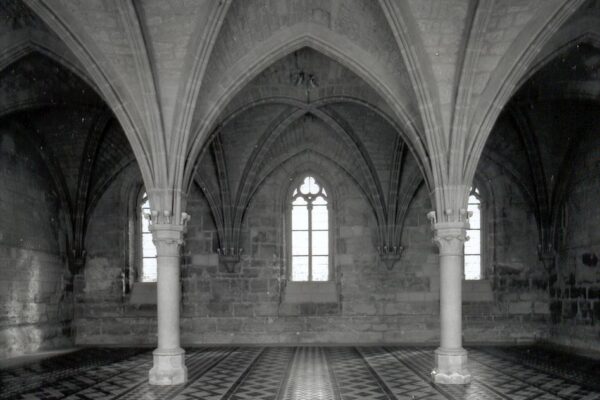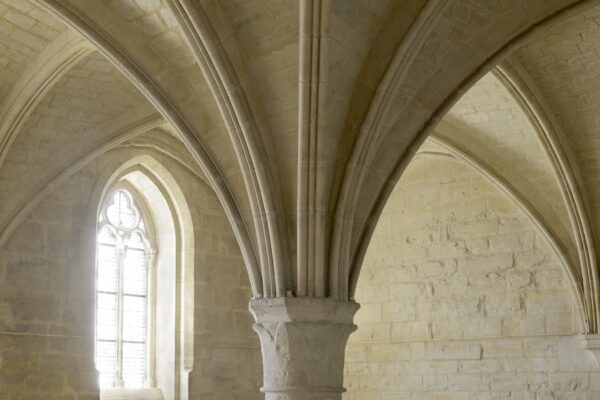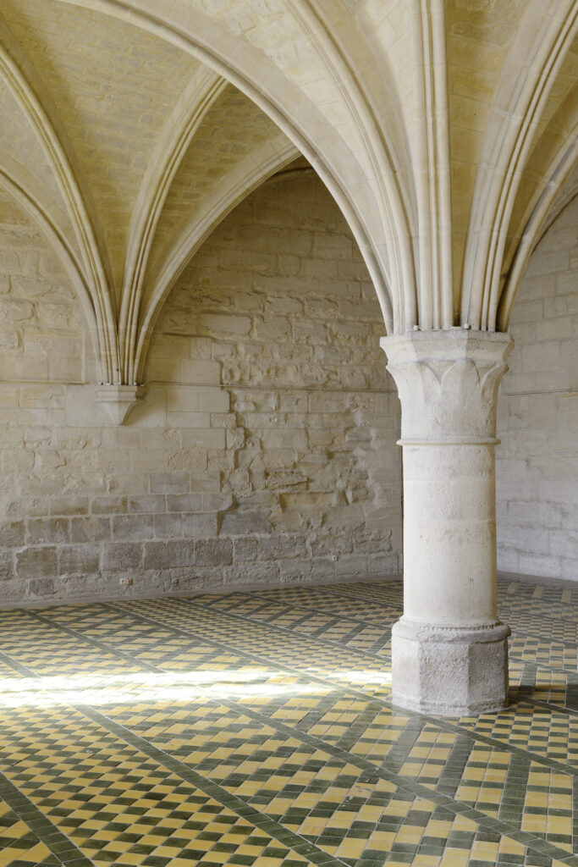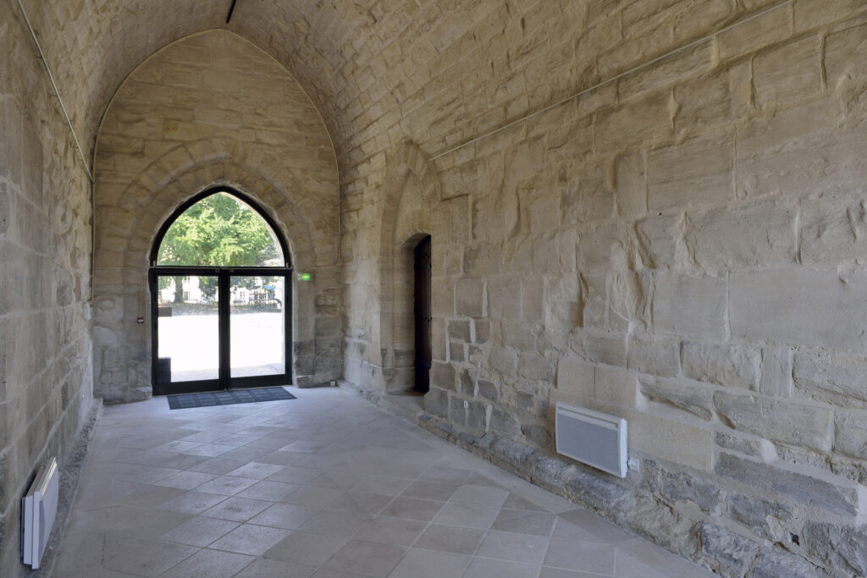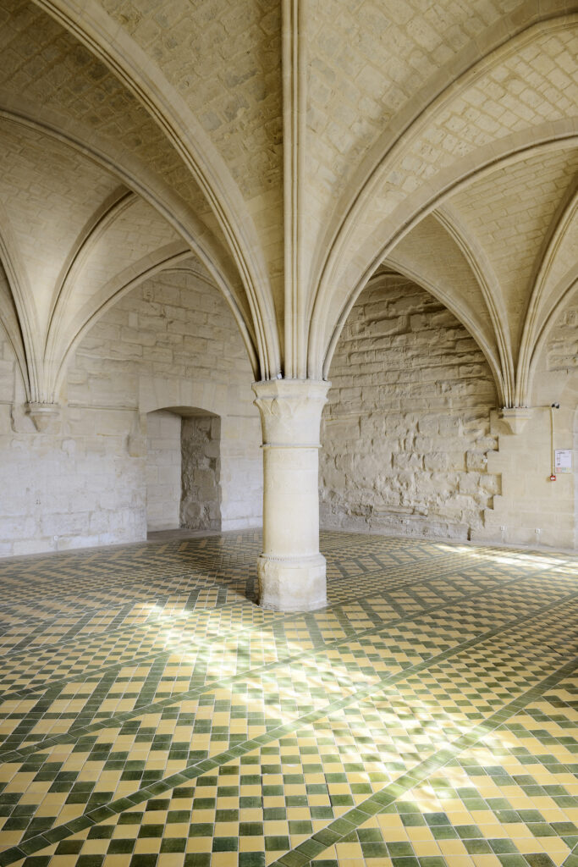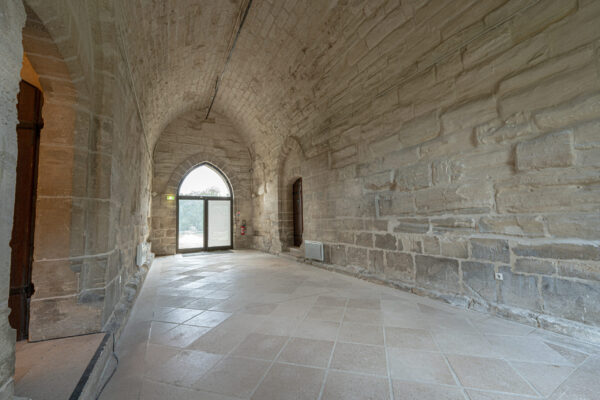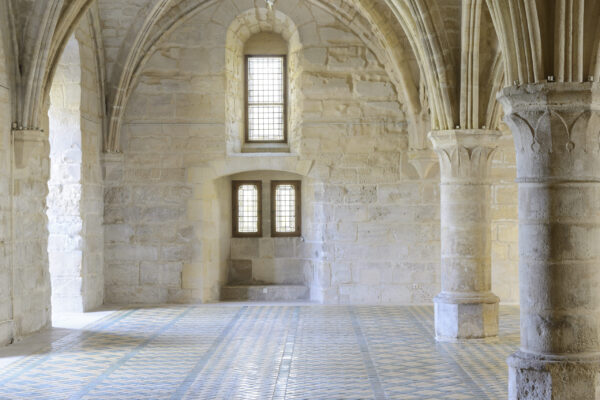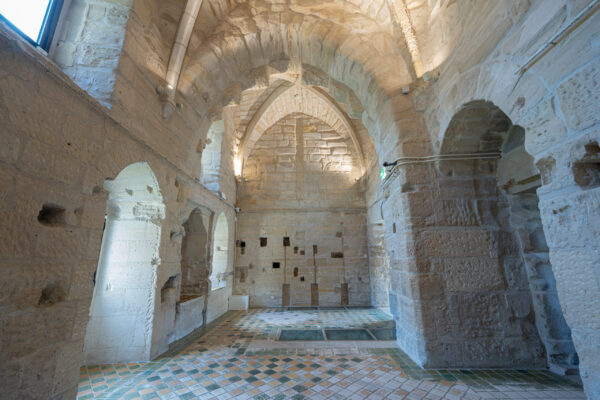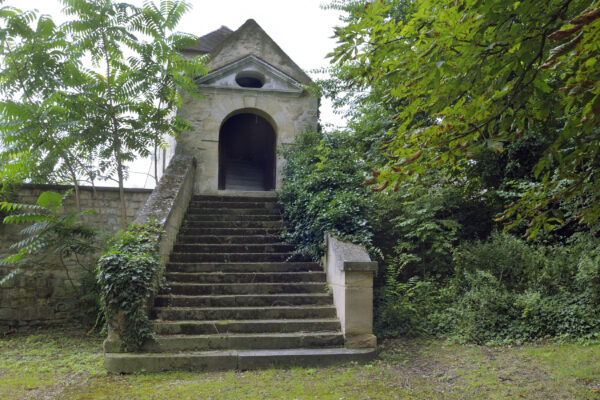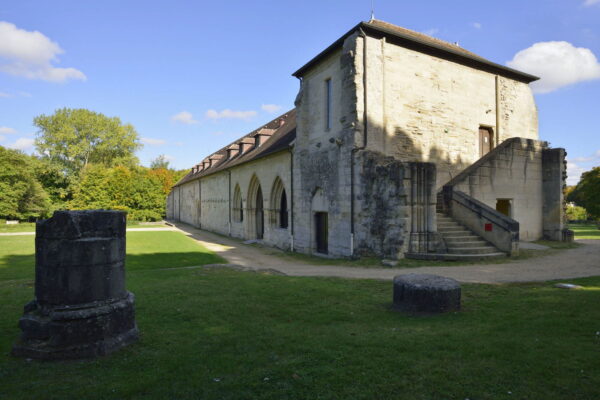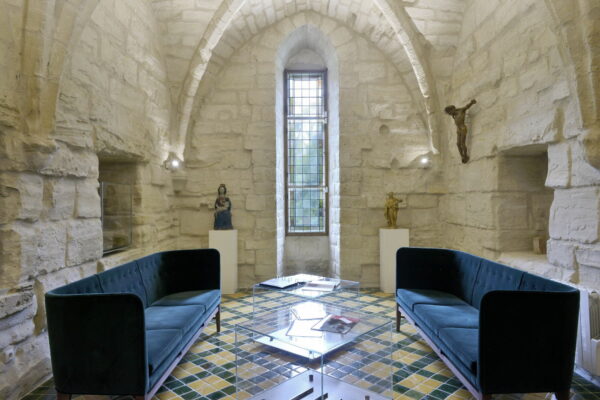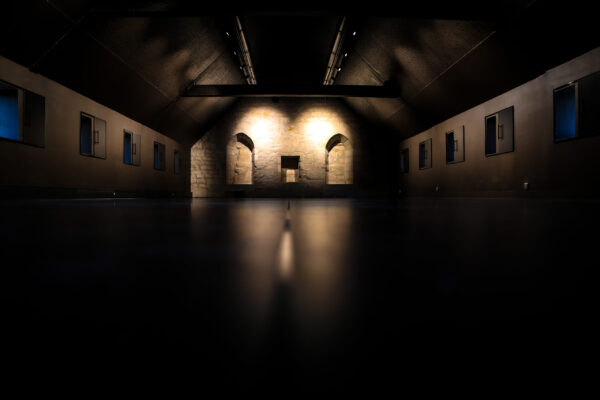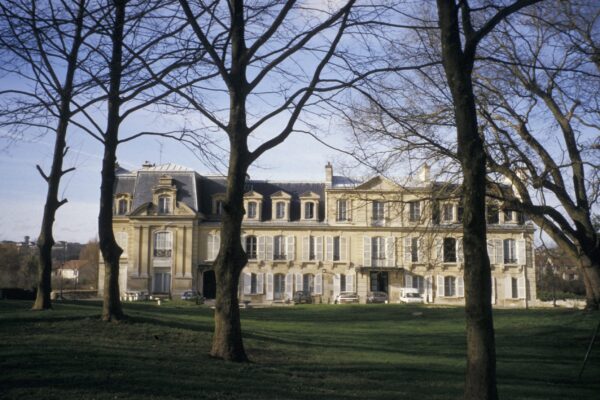The vestiges
Published on
-
The chapter house

-
The parlour

-
The passage to the fields

-
The sisters’ hall

-
The latrines

The latrine building rests on twenty 14-metre-high arches. The floor is fitted with glass panels, allowing visitors to see the canal, which carried waste water from the latrines and kitchens.
The abbeys of Maubuisson and Royaumont are the only ones in France to have preserved the remains of these sanitary facilities.
-
The culvert

This passage allowed the nuns of the monastery to reach the vegetable garden, the Clos du Roi, separated from the abbey by the old Méry road (rue Alexandre Prachay). The nuns could thus come and go without being seen by civilians travelling along the Méry road. These vegetable gardens and orchards, called the Clos du Roi in reference to Saint Louis, were sold during the Revolution. Today, houses and villas have been built on this plot of land between Rue de Maubuisson and the top of Rue Maurice Dampierre. The upper part of the Clos is riddled with stone quarries, which were used in particular for the construction of Maubuisson Abbey.
-
The abbey church of Notre-Dame-la-Royale

-
The treasure room

Today, the treasure room displays archaeological and religious objects from the abbey or closely related to it.
Only accessible during European Heritage Days.
-
The dormitory

-
The guest house

-
The great medieval building

On the north gable, a polygonal turret housing a spiral staircase was added during the Hundred Years’ War in the second half of the 14th century to allow soldiers to watch for the arrival of the English.
After the Second World War, the Rothschild family, who had owned the estate since 1926, converted the barn into a synagogue, which remained in use until the 1980s.
Open to the public during European Heritage Days and guided historical tours.



