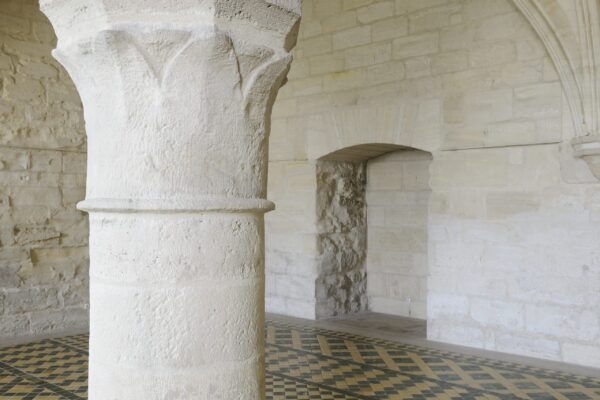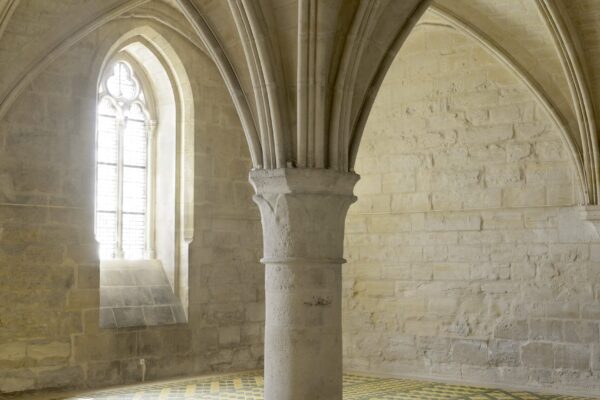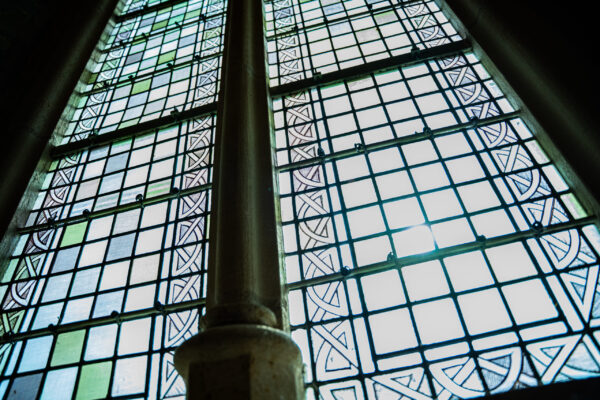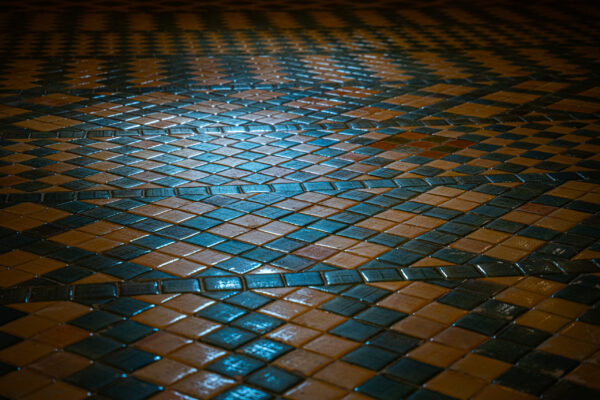Cistercian art
Cistercian art followed the rule of Saint Benedict. It is an art form that draws all the secrets of its beauty from rules, squares and a cold, undisguised clarity. Cistercian art is above all architectural. The façades must be built like souls, refined and seeking purity. All these buildings are extremely simple and deliberately sober. Superfluous artifice and unnecessary ornamentation are prohibited, and renunciation of the world becomes a visible reality. Cistercian rules prohibited anything that might disturb or distract, and all sculpture, painting and coloured stained glass were banned from the church. The builders found other ways to express themselves: the quality of the materials, the care taken in construction and the proportions of the volumes.







